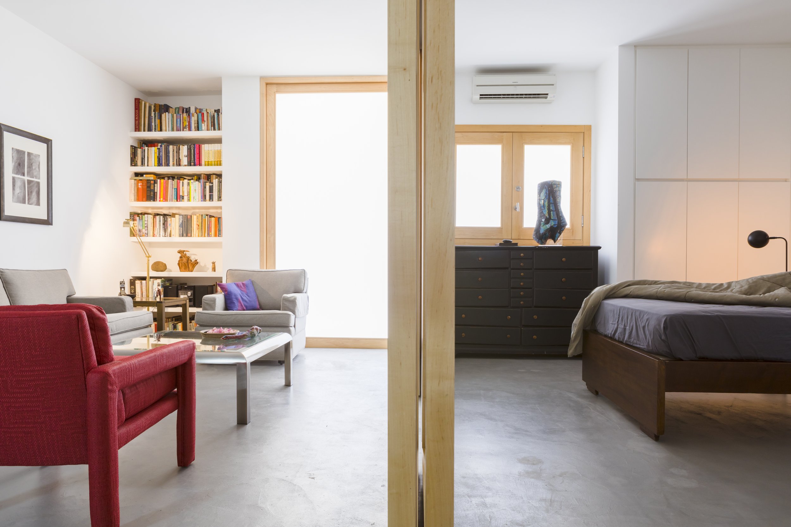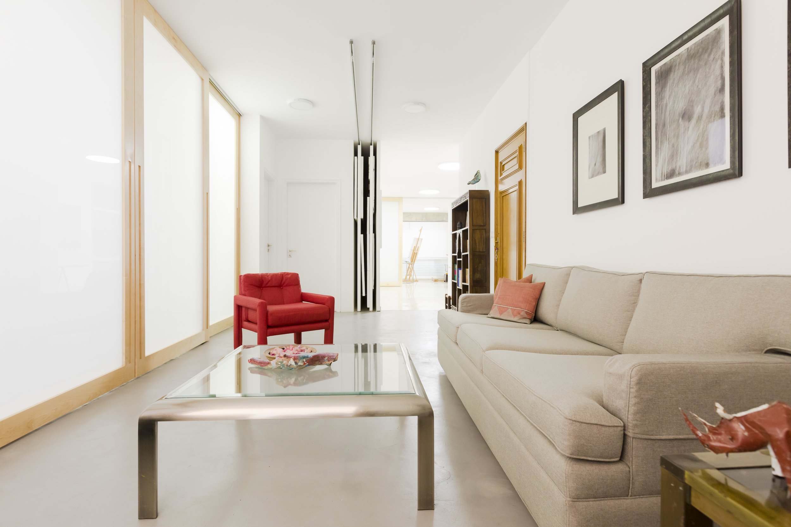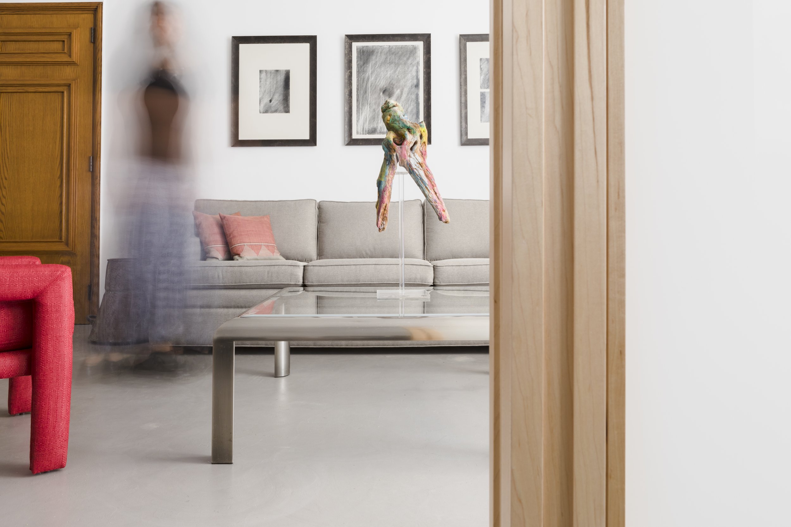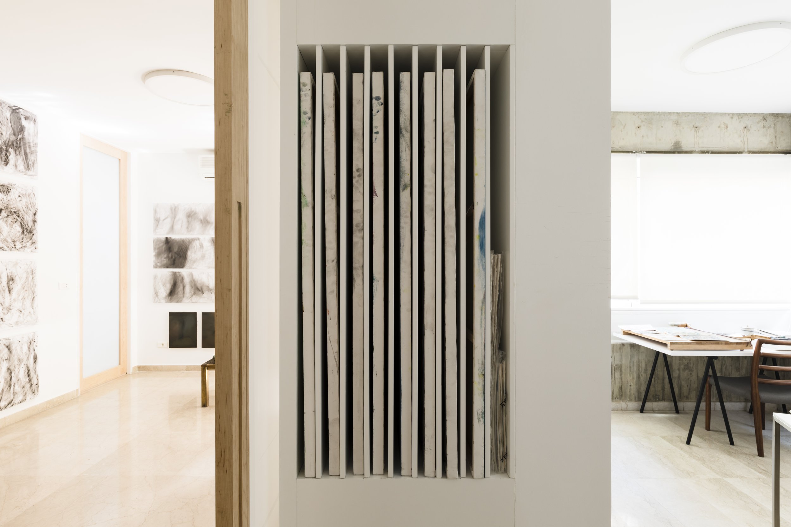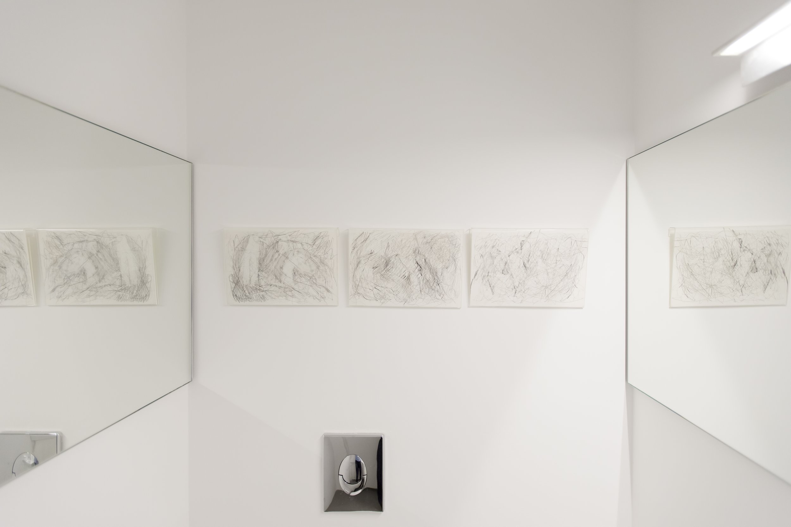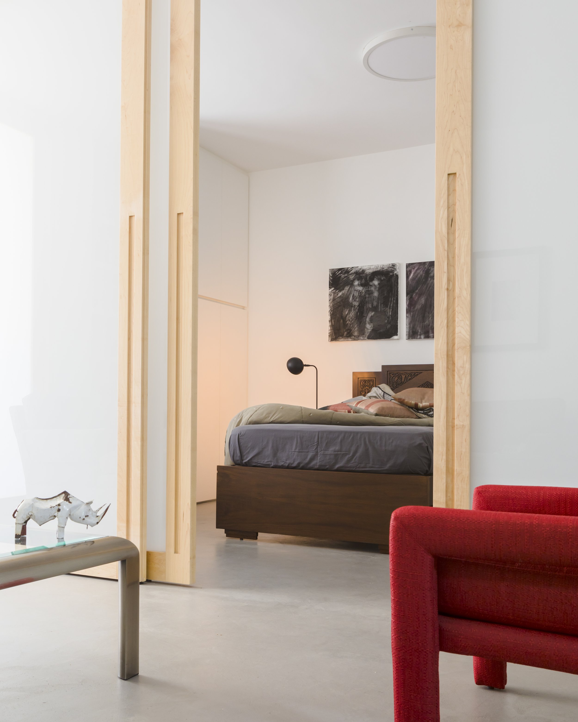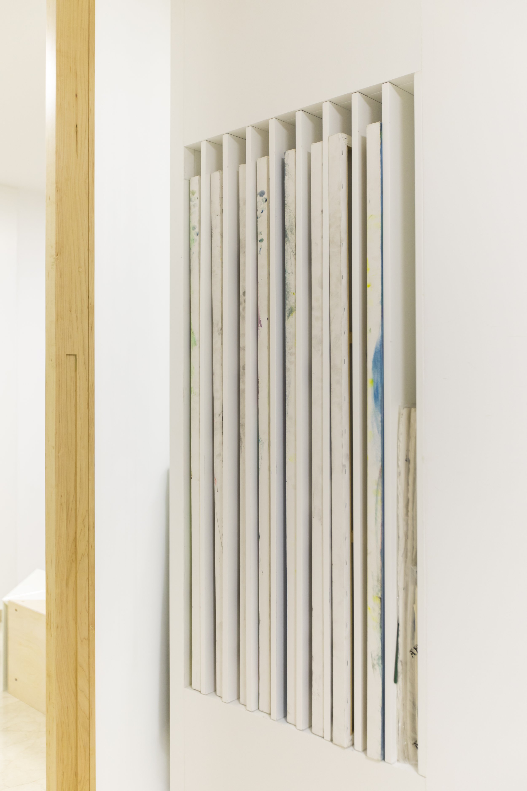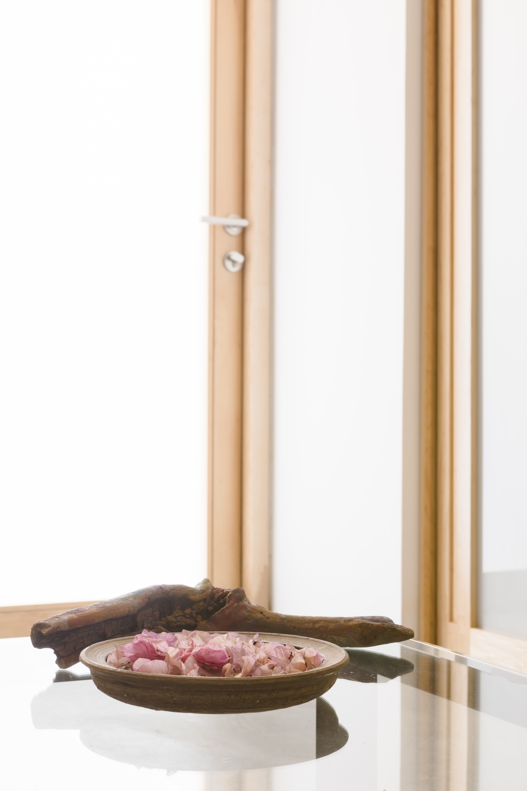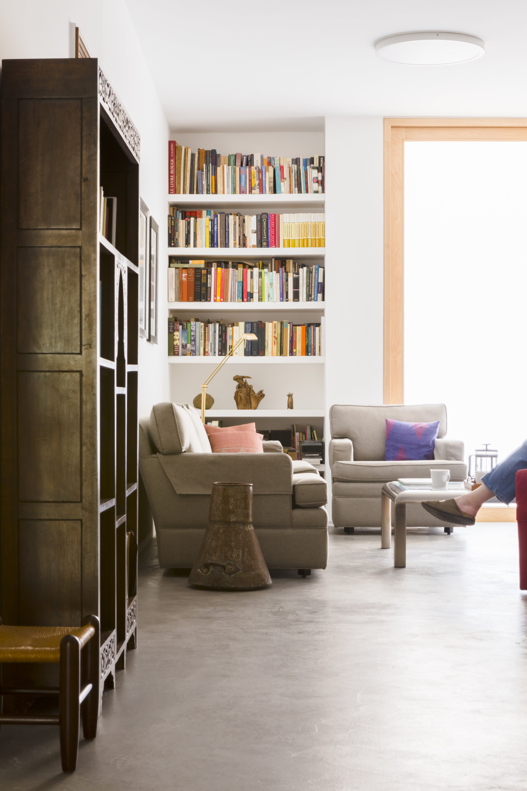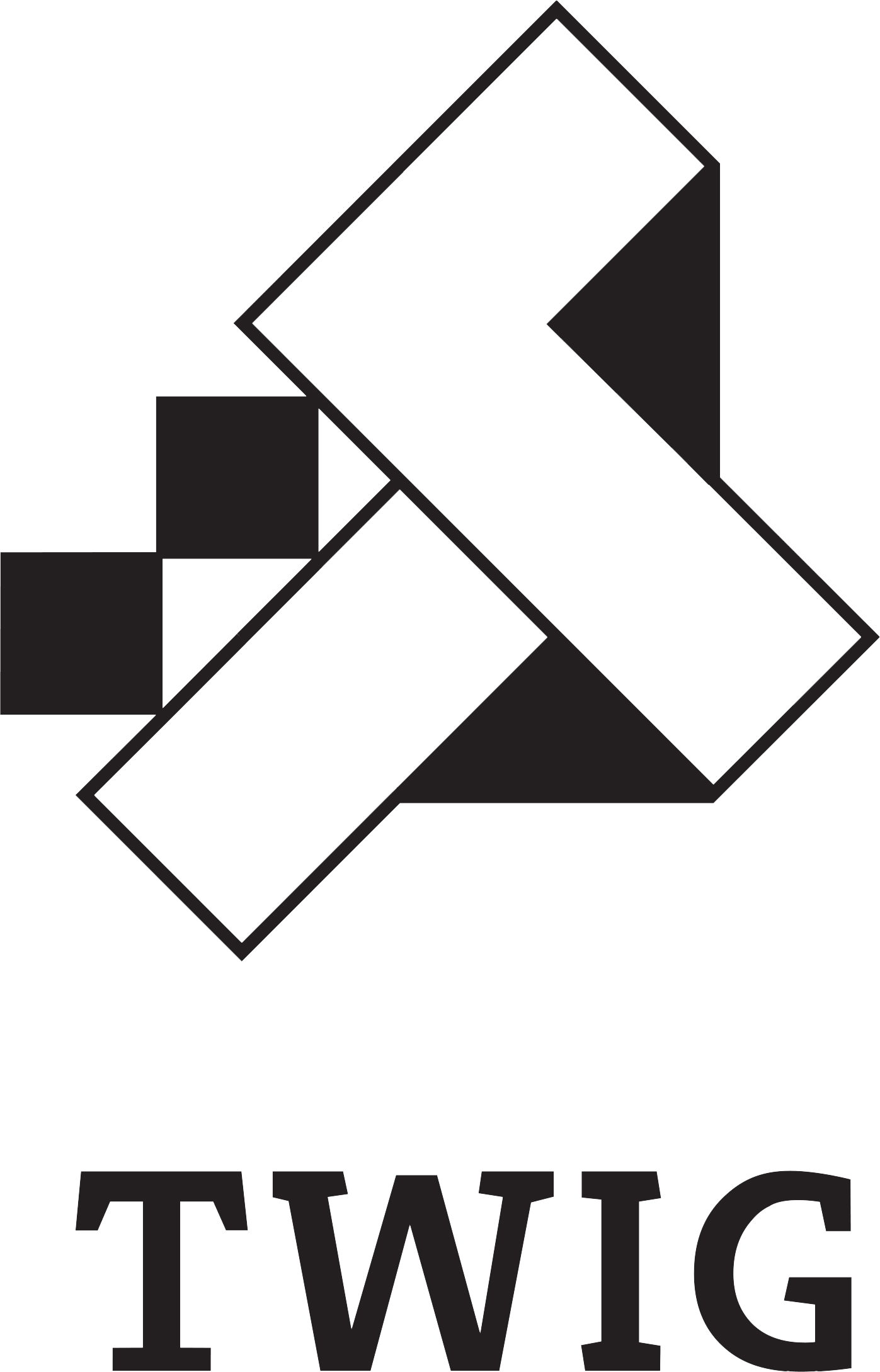
An Artist’s Residence
-
Scope
ARCHITECTURE & INTERIORS:
Concept Design, Design Development, Execution Drawings, and Construction Supervision.
-
Client
Afaf Zurayk
-
Collaborators
Charbel Saade, Photography
Modec Company, Contractor
-
Location
Beirut, Lebanon
“My home, as designed by Twig Collaborative, is my sanctuary. In it the meeting of my life and my art are exquisitely expressed by glassed in panels that fuse different spaces as edges in a Rothko painting. These spaces are designed and created to allow for an open ended flow of my life as an artist, friend, companion and teacher. The impeccable purity of the design, whether in the relationship between specific functions, or in the beauty of the finish, is for me a mirror through which my inner life is reflected.
Its music inspires my art.”
— Afaf Zurak
The project first began with a thorough study and analysis of Afaf’s movements in her existing apartment. Choreographed over years, Afaf’s routine played out either in conversation with, or contestation of the edges, boundaries and conditions in her existing space. The above brief was thus grounded in a simple design prompt: facilitate spaces of conversation and containment and do away with instances of contestation and confinement.
Programmatically, the apartment is anchored by three fluid yet distinct zones: a living space, a gallery, and a studio. Although the functions are contained, the space was conceived of as an open system capable of change, dialogue, and adaptation. In that sense, sliding translucent screens between the bedroom-living room space and the exhibition-studio space, as well as the two sliding exhibition panels, and the terrace door allow for various degrees of programmatic bleed, privacy, and continuity.
The apartment was opened up along its east-west axis allowing light to filter through full length white glass screens and create a living interplay of ephemeral and tangible spaces. Maplewood frames anchor milky glass mirrors that spatialize Afaf’s dialogue with the surrounding space as it oscillates between mass and void, public and private, and activity and contemplation. In that sense, the color palate and choice of materiality for the project were restricted to a select few shades and materials (fair-faced concrete floors, natural wood accents, high-gloss white cabinetry) all of which create a rich yet tranquil space that would supplement, rather than disturb, the showcased artworks and artistic process.
The living space of the apartment is furnished with a curated selection of Afaf’s vintage Damascene and American furniture, heartfelt keepsakes, ceramics, and books. The gallery, on the other hand, is left almost bare, apart from a discreet office, two vintage chairs, and a few Things, in order to house a rotating exhibition of the artist’s latest artworks. It is serviced by two storage compartments flanking its living and studio sides that accommodate paintings, small sculptures, as well as art supplies. The studio, houses three easels, a working table, a drawing table and sink. The space is serviced by a cork wall to hang ongoing or recent artworks and is kept flexible to allow for different configurations of artwork production and play.
The apartment not only echoes the values of the artist’s oeuvre, but also converses with them. It provides spaces of active resolution, rather than simple harmony; spaces of both structure, tenderness and play; spaces that facilitate, shelter, live and love.

